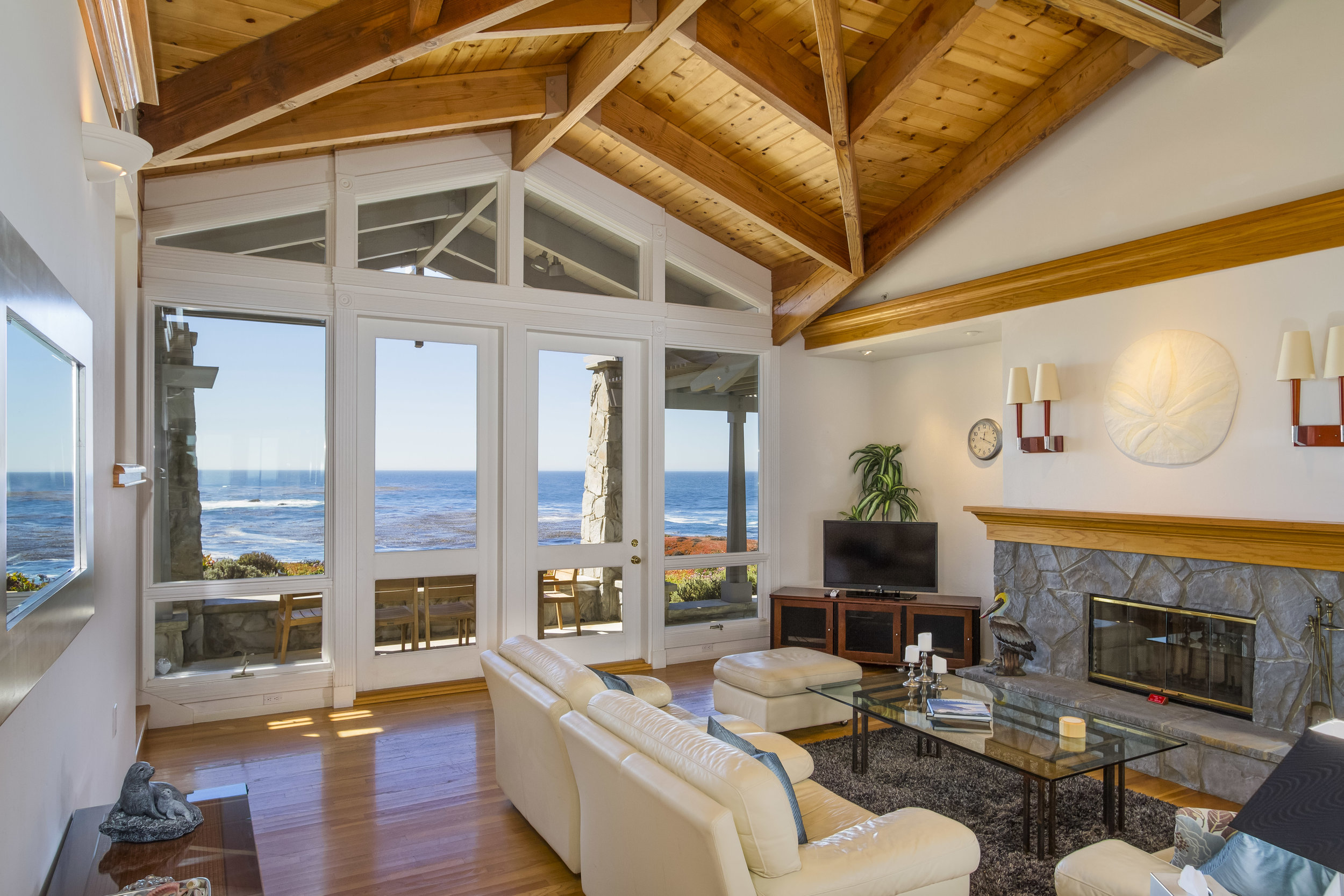



Est. 1989
CUSTOM HOME
This 5000 SF ocean front bluff top custom residence has a roof structure is framed with glu-lams, exposed on the interior, that give added strength to the structure to withstand the fierce storms that come in off the ocean. In addition, extra insulation and storm windows were added. A rear trellis was designed to minimize glare off the ocean. Much attention was given to selection of exterior materials that would be resistive to the harsh corrosive coastal environment.
Contractor: Chris Keene Construction
Photography by Ryan Rosene
CUSTOM HOME
This 5000 SF ocean front bluff top custom residence has a roof structure is framed with glu-lams, exposed on the interior, that give added strength to the structure to withstand the fierce storms that come in off the ocean. In addition, extra insulation and storm windows were added. A rear trellis was designed to minimize glare off the ocean. Much attention was given to selection of exterior materials that would be resistive to the harsh corrosive coastal environment.
Contractor: Chris Keene Construction
Photography by Ryan Rosene