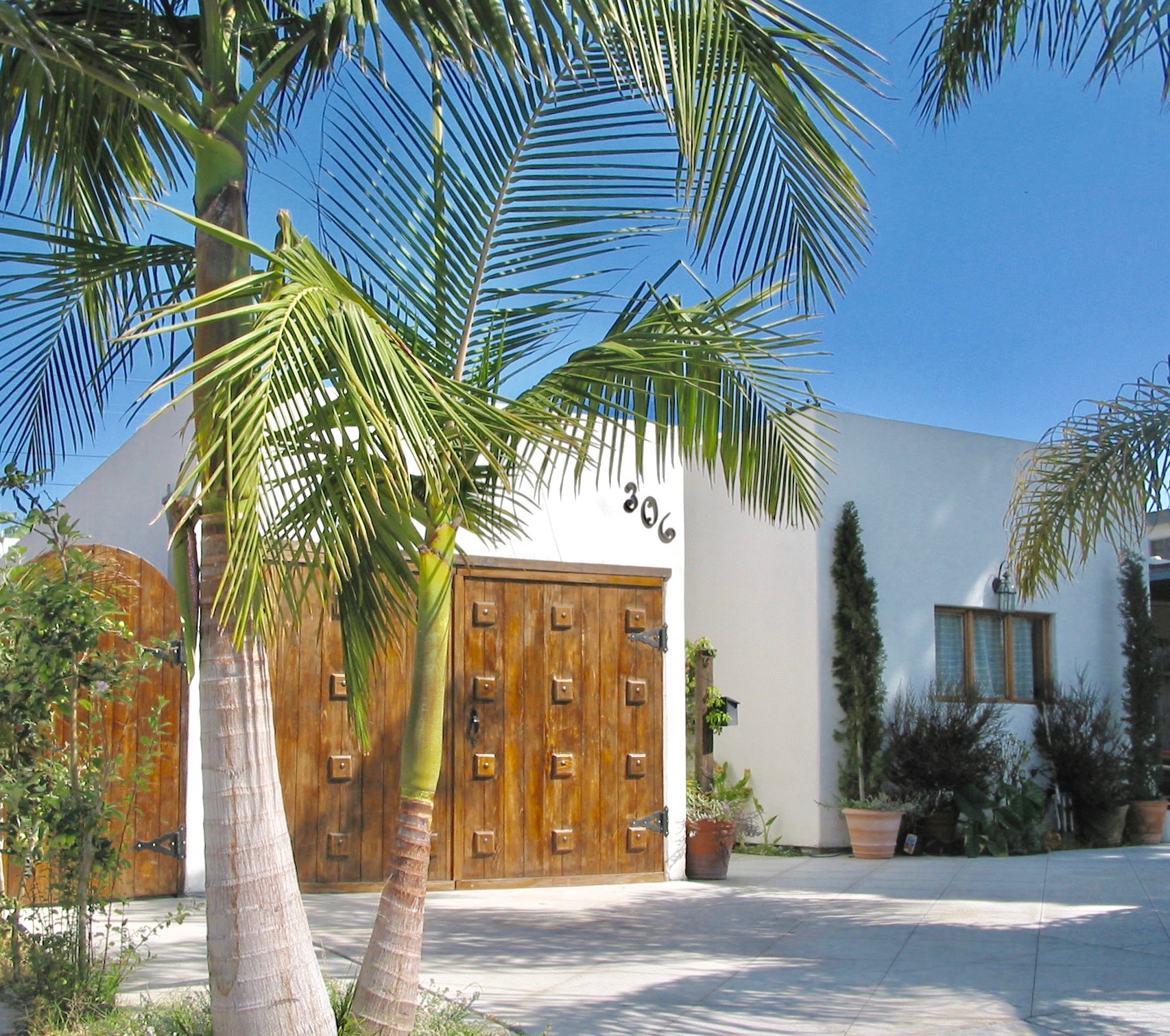CALIFORNIA SPANISH STYLE HOMES
Although we are primarily known for designing and working with modern style homes, we do have a strong love of California Spanish Style architecture. This is probably because of the strong simple passive designed building elements that inspire us to incorporate those elements in our modern home designs. Here are some California Spanish Style inspired homes we have remodeled or restored.




Casita De Playa
This was a complete remodel of a 450 SF nonconforming beach home on a site that had many challenging zoning restrictions. The owners had a very tight budget so the home was designed around many items the owners salvaged from the Habitat for Humanity ReStores such as windows, doors, fireplaces, bathroom fixtures and such. Going with a flat roof enabled the rooms to have higher ceilings and roof lines that gave the little house some presence among the 2 story apartment buildings that surrounded it.


Casa De Ladera Mar
This was a complete rebuild of 1920s Spanish Style unreinforced masonry home in Laguna Beach. Another 3000 SF was added and the additions were terraced into the hillside. Much care was taken in recreating the original style and ornamentation with molds & mock-ups and using authentic materials. The floor plan is an upside down plan that allows the upper living areas to open out on to balconies and take advantage of the panoramic ocean views and allows the lower level bedrooms rooms to open out on to garden balconies or private courtyards.

Contemporary Casa
This 4500 SF Capistrano Beach home was designed for an in-fill lot and the owners collection of southwest art. The floor plan is an upside down plan so the upper living areas would have maximum views of the ocean between the adjacent houses and trees. The contemporary Spanish style design allowed for a better fenestration layout to follow the suns path and pick up on the natural breezes as well as allowing for higher ceiling lines and a roof deck within a tight height limit restriction. The front entry foyer is placed halfway between the two floors for easy access and spaciaous circulation between the floors and without a long stair case from the front private courtyard.
Sadly, one of the owners died while the project was ready to go under construction and the project was sold. Although the house was finished, some of the contemporary architectural features were eliminated or traditionalized.
